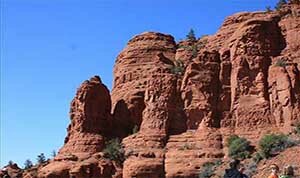Pure Luxury, $1m Mountain Home in Torreon
Show Low, Capital Territory & High Country
-
../images/propertyphotos/capitalterritory/508168/1.JPG
Living room with huge windows onto deck with golf views
-
../images/propertyphotos/capitalterritory/508168/2.JPG
Living room with huge stone fireplace, wall of windows and open kitchen
-
../images/propertyphotos/capitalterritory/508168/3.JPG
Kitchen looking into living room, island, L-shaped 6 breakfast bar seats.
-
../images/propertyphotos/capitalterritory/508168/4.JPG
Viking appliances, wine bar, 2 fridges, warming drawer, oven, convection m/w
-
../images/propertyphotos/capitalterritory/508168/5.JPG
Dining room open to kitchen and deck. Seats 8, extra leaf
-
../images/propertyphotos/capitalterritory/508168/6.JPG
Huge laundry room with washer, dryer, fridge and sink
-
../images/propertyphotos/capitalterritory/508168/7.JPG
Stairs to upper level
-
../images/propertyphotos/capitalterritory/508168/8.JPG
Master bedroom
-
../images/propertyphotos/capitalterritory/508168/9.JPG
Master bedroom fireplace as seen from bed
-
../images/propertyphotos/capitalterritory/508168/10.JPG
Master bedroom. Dual sinks, jet tub, separate shower, closed toilet
-
../images/propertyphotos/capitalterritory/508168/11.JPG
Game Room with pool table and bar, full bath in corner
-
../images/propertyphotos/capitalterritory/508168/12.JPG
Game Room with big TV, window seating, airbeds
-
../images/propertyphotos/capitalterritory/508168/13.JPG
Bedroom 2, queen, walk in closet, door to full bathroom with shower/tub
-
../images/propertyphotos/capitalterritory/508168/14.JPG
TV in Bedroom 2, dresser
-
../images/propertyphotos/capitalterritory/508168/15.JPG
Full bath off of hall and bedroom 2
-
../images/propertyphotos/capitalterritory/508168/16.JPG
Bunk room. closet, twin up, full on bottom
-
../images/propertyphotos/capitalterritory/508168/17.JPG
Upstairs office at end of house, access to side balcony, door to catwalk
-
../images/propertyphotos/capitalterritory/508168/18.JPG
outdoor seating
-
../images/propertyphotos/capitalterritory/508168/19.JPG
Front of Mountain Home
-
../images/propertyphotos/capitalterritory/508168/20.JPG
Luxurious Mountain Home on Jimson Loop in Torreon
-
../images/propertyphotos/capitalterritory/508168/21.JPG
Dramatic front entrance
-
../images/propertyphotos/capitalterritory/508168/22.JPG
Decks, decks and more decks
-
../images/propertyphotos/capitalterritory/508168/23.JPG
Back of house from golf course
-
../images/propertyphotos/capitalterritory/508168/24.JPG
Frontview of mountain home from S.Jimson Loop Road
Property Details
- Bedrooms 4
- Sleeps 11
- Baths 4.5
- Minimum Stay 2 Nights
- Price $425.00 (USD) Per Night
- Property Description Grand entrance, slate floors or Alder floors throughout. Great Room off of kitchen with a floor to ceiling rock fireplace and wall of windows. Gorgeous huge Kitchen with granite counter tops and L shaped breakfast bar with seating for 6, Viking appliances and Alder cabinetry. Dining Room seats 8 plus table leaf with view on pond and waterfall. 2 Offices, free WiFi throughout the house. Upstairs the Game Room (Bonus Room over garage) is a teenager's hangout dream, pool table, large TV and leather seating, bar, full bath. Grand Master bedroom is entered through a reading room with separate door to side porch, gas fireplace, French doors to back private deck with sunken hot tub. For a quiet moment or a chance to work peacefully there is an upstairs reading nook with a window seat alcove and printer. Decks with awesome views onto 13th Cabin Course and built in BBQ, outdoor fridge. 2 car garage...
- This is an amazing mountain home! All top of the line finishes with high ceilings resulting in an unusual sense of space, light and luxury.
- Bedrooms Bedroom Master: 1 king Master with large fireplace
- Bedroom Guest: 1 queen built in closet, door access to full bath
- Bedroom upstairs: 1 queen
- Bedroom - Bunk: 1 double, 1 twin/ single twin on top, double on bottom
- Bathrooms Bathroom master: toilet, shower, jetted tub 2 sinks, closed toilet
- Bathroom guest: toilet, combination tub/shower access from bedroom and hall
- Bathroom 3: toilet, shower off of the Game Room
- Bathroom top of stairs: toilet, shower access to hall
- Powder room: toilet downstairs, off of dining room and entry
- Kitchen Kitchen: beautiful Alder cabinetry and granite countertops. Lots of counter space. Top of the line finishes and Viking appliances, Refrigerator: There are 2! One in kitchen, one in laundry room, stainless, full sized, Dining: extra leaf in coat closet. Additional 6 breakfast bar seats, Pantry Items: welcome to food in pantry, replace any item used up. Oven: with warming drawer underneath, Microwave: Convection microwave, Stove: 6 burner on island, Coffee Maker: drip coffee maker, Dining Area Seats: 8, Dishwasher, Toaster, Dishes & Utensils
- General Heating: Gas. Vented.Thermostats are by coat closet and by top of stairs, Living Room: Great room is off of open kitchen. Fireplace: one in Great Room, one in Master, Parking: guest parking space in driveway, Towels Provided: 2 sets per bedroom, Garage: room for 3 cars, Hair Dryer, Linens Provided, Iron & Board, Clothes Dryer, Washing Machine, Air Conditioning
- Entertainment Television: there are 3 high definition TVs, Video Games: Wii station in Game Room, Satellite / Cable: Cable, Video Library, DVD Player, Pool Table, Game Room, Books, Music Library, Games, Internet: free WiFi Printer available in upstairs office
- Outside Golf: Torreon has 2 18 hole golf courses: Cabin and Tower. PRIVE golf members welcome. Golf membership does not transfer to renters. Ski & Snowboard: Sunrise Ski resort is 45 miles. Approximately an hour by car. Deck / Patio: Huge deck with fabulous views on #13th Cabin course, Tennis: year round community courts (2), Bicycles: mountain bike (1), Balcony: 2 Side balconies, Outdoor Grill: Built in BBQ
- Pool / Spa Hot Tub: Private deck, sunken hot tub off of Master bedroom. Communal Pool: not heated in winter, hot tub is
- Suitability Pets Considered: dogs only. Doggie doors and short dog run. Non Smoking Only: strictly no smoking in house, Minimum Age Limit For Renters: 25, Children Welcome, Long-Term Renters Welcome


























